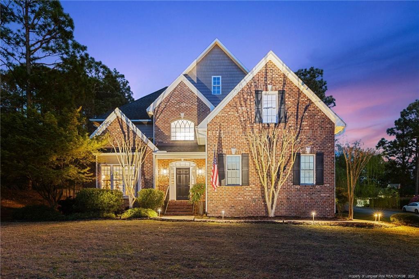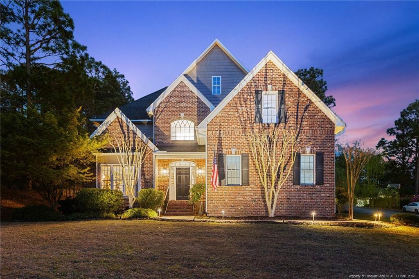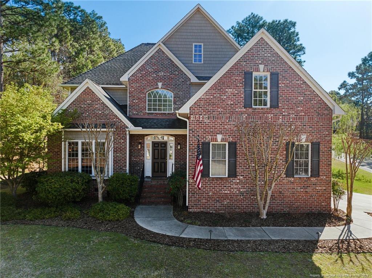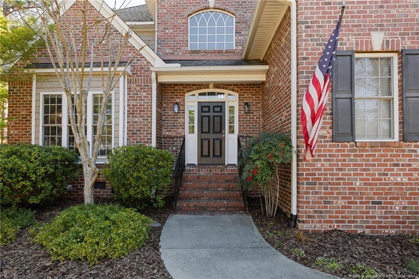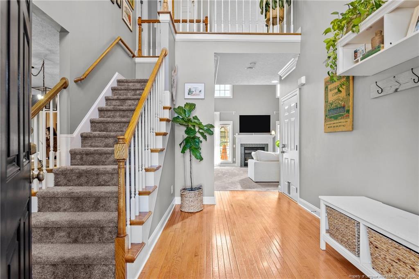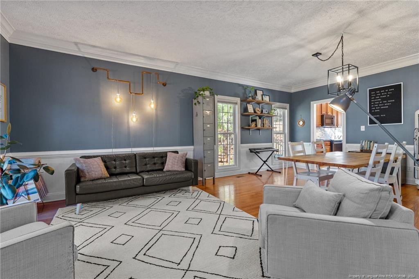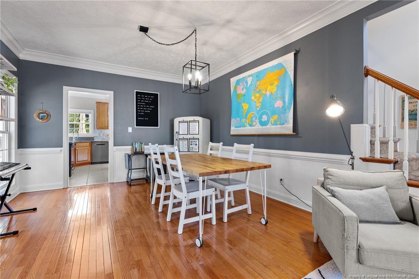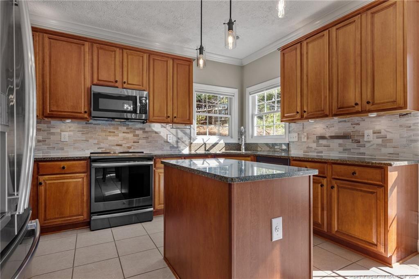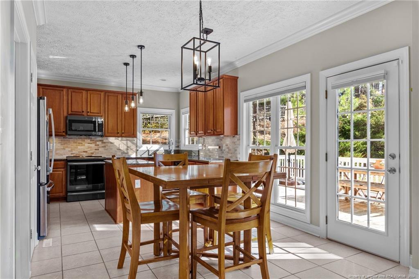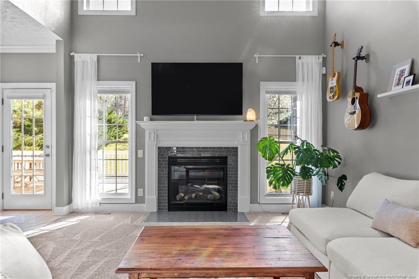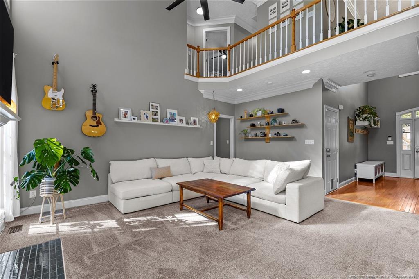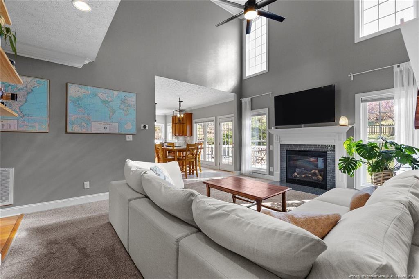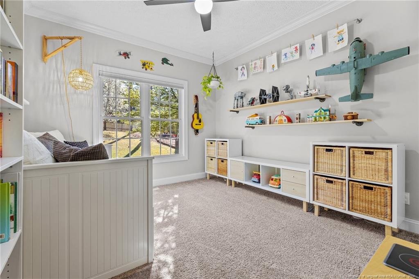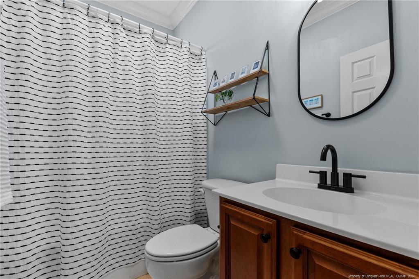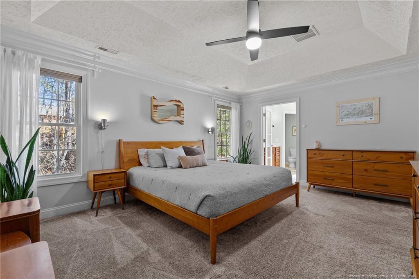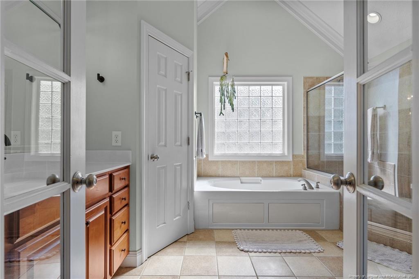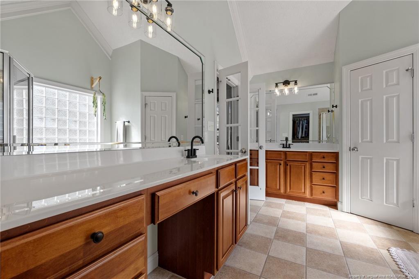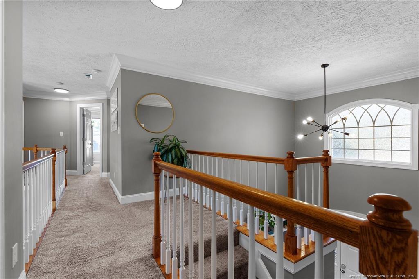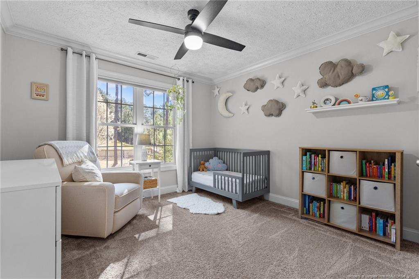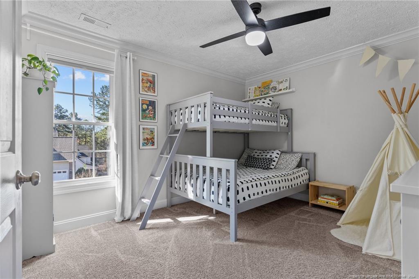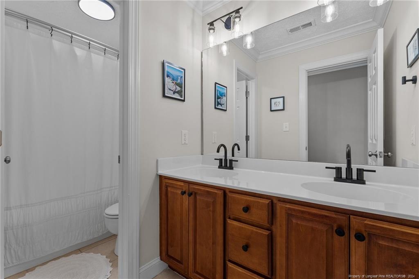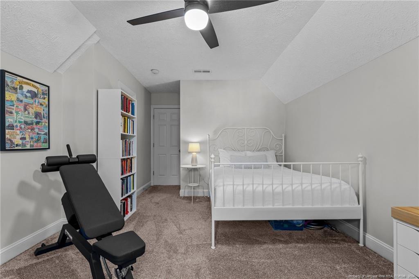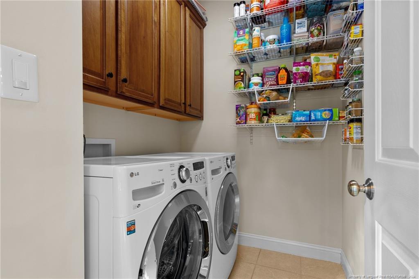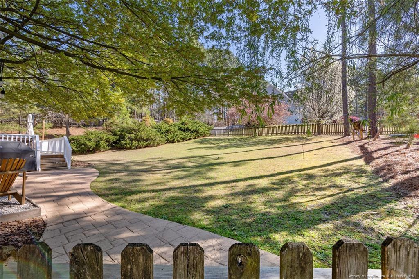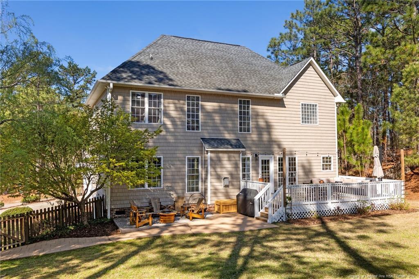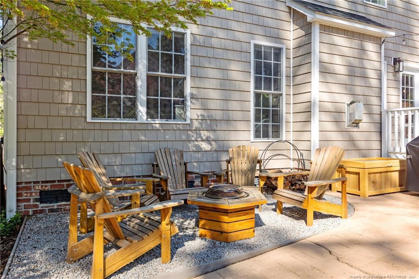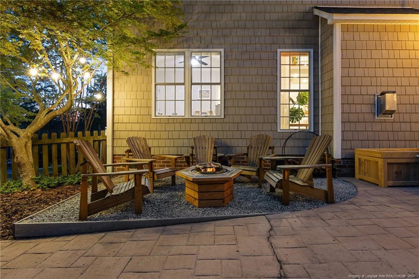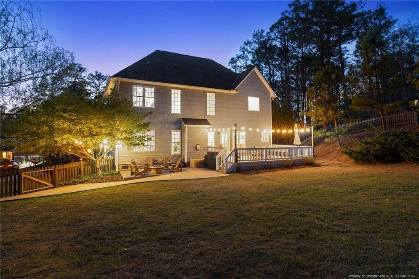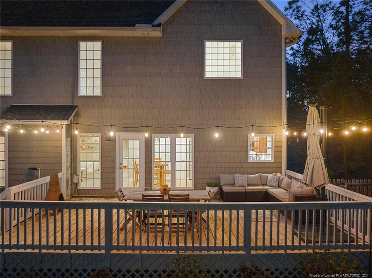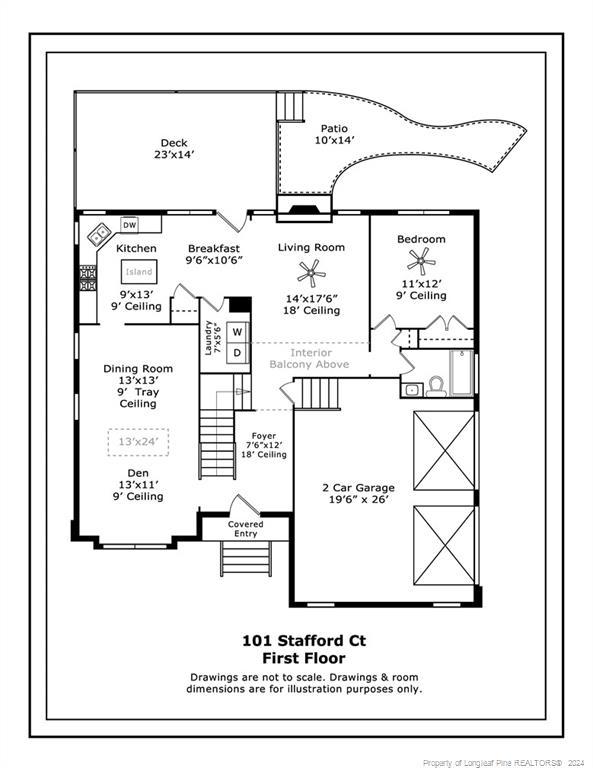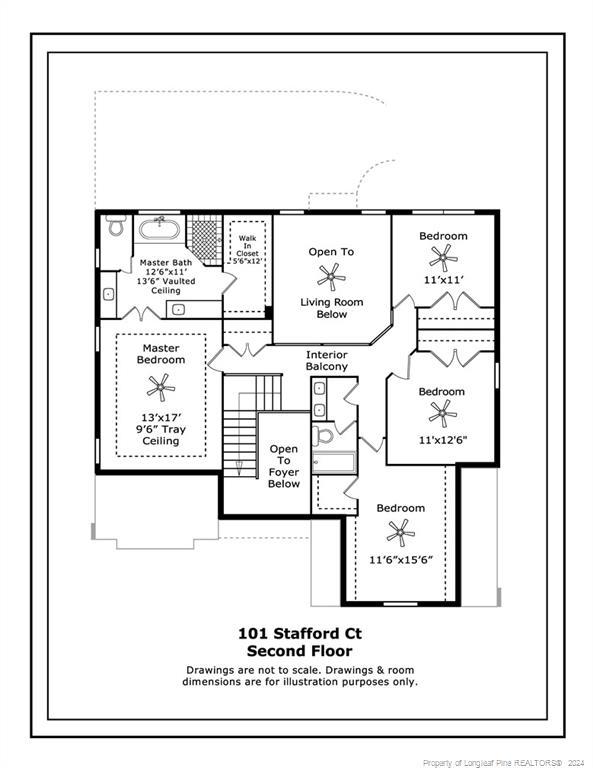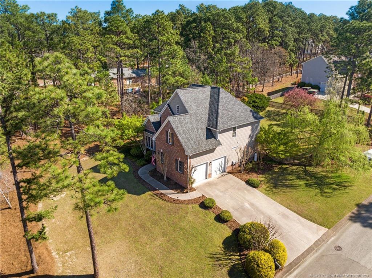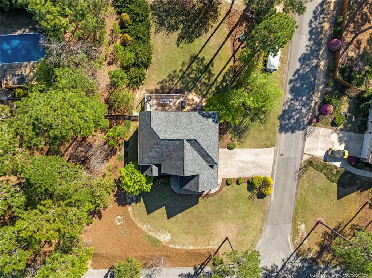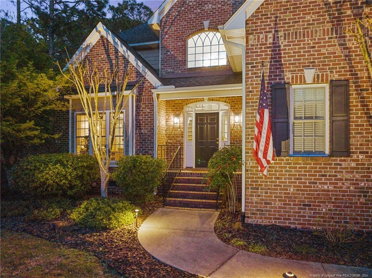PENDING
101 Stafford Court, Southern Pines, NC 28387
Date Listed: 03/27/24
| CLASS: | Single Family Residence Residential |
| NEIGHBORHOOD: | SANDHURST WEST |
| MLS# | 722015 |
| BEDROOMS: | 4 |
| FULL BATHS: | 3 |
| PROPERTY SIZE (SQ. FT.): | 2,401-2600 |
| LOT SIZE (ACRES): | 0.47 |
| COUNTY: | Moore |
| YEAR BUILT: | 2005 |
Get answers from your Realtor®
Take this listing along with you
Choose a time to go see it
Description
SUPERIOR LOCATION & NUMEROUS UPDATES in this turn-key Sandhurst home on a corner lot! Upon entering the two-story foyer, you'll notice upgraded lighting, newer carpeting, and flexible living spaces. First floor features both casual and formal living areas, a dining room, as well as a bedroom and full bath, ideal for in-law or au pair arrangements. Well appointed kitchen features an induction cooktop, pantry closet, and convenient laundry area. Upstairs, the primary bedroom, two additional bedrooms, a bath, and a bonus room / 5th bedroom allow many options for exercise, work, play, or larger families. Outside, the deck and fire pit area overlook a sweeping yard enclosed by a picket fence. Parks and trails are close by, and this neighborhood offers one of the shortest commutes possible from Moore County to Ft. Liberty. Five minutes from picturesque downtown Southern Pines. Ideal closing or possession timeline is July 31; seize this opportunity to lock in a home for your summer move.
Details
Location- Sub Division Name: SANDHURST WEST
- City: Southern Pines
- County Or Parish: Moore
- State Or Province: NC
- Postal Code: 28387
- lmlsid: 722015
- List Price: $575,000
- Property Type: Residential
- Property Sub Type: Single Family Residence
- New Construction YN: 0
- Year Built: 2005
- Association YNV: No
- Middle School: Southern Middle School
- High School: Pinecrest High School
- Living Area Range: 2401-2600
- Office SQFT: 2024-03-31
- Flooring: Carpet, Tile, Hardwood
- Fireplace YN: 1
- Fireplace Features: Great Room, Gas Logs
- Heating: Central, Electric, Central A/C, Heat Pump
- Architectural Style: 2 Stories
- Construction Materials: Brick, Brick Veneer And Siding, Vinyl Siding
- Exterior Amenities: Corner Lot
- Exterior Features: Fenced, Deck, Fencing - Rear, Propane Tank - Owner
- Rooms Total: 9
- Bedrooms Total: 4
- Bathrooms Full: 3
- Bathrooms Half: 0
- Above Grade Finished Area Range: 2401-2600
- Below Grade Finished Area Range: 0
- Above Grade Unfinished Area Rang: 0
- Below Grade Unfinished Area Rang: 0
- Basement: Crawl Space
- Garages: 2.00
- Garage Spaces: 1
- Lot Size Acres: 0.4700
- Lot Size Acres Range: .26-.5 Acres
- Lot Size Area: 20473.2000
- Lot Size Dimensions: 93.23 x 171.37 x 128.85 x 176.75
- Electric Source: Duke Progress Energy
- Gas: Propane
- Sewer: Public Sewer
- Water Source: City
- Home Warranty YN: 0
- Transaction Type: Sale
- List Agent Full Name: DONNA RYALS
- List Office Name: BHHS PINEHURST REALTY GROUP
Data for this listing last updated: April 28, 2024, 5:48 a.m.

